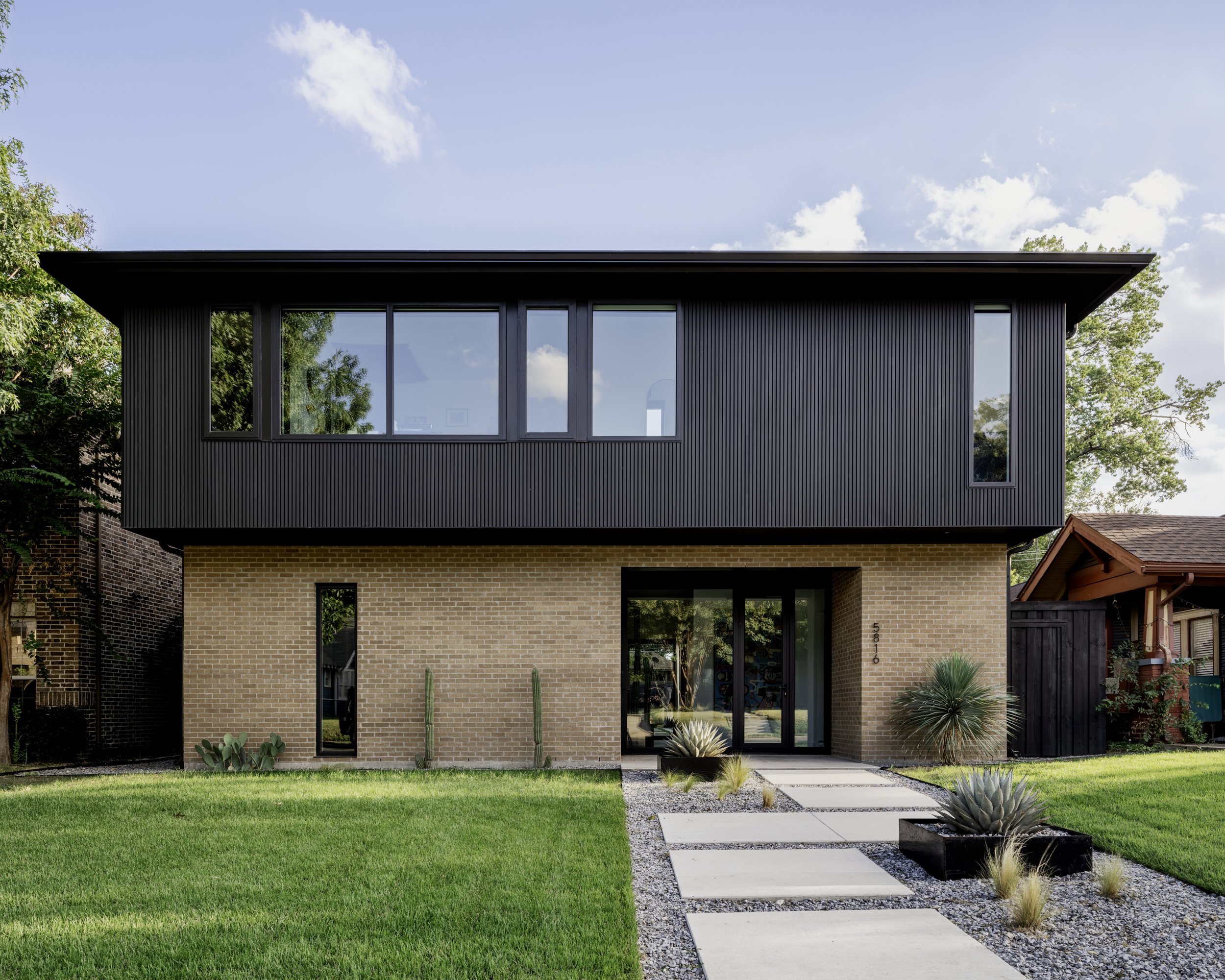
Vickery Addition
Dallas, Texas
Built, 2020
Object & Architecture
Architecture & Master Planning
Nitsche Creative
Interior Design & Builder
East Dallas Modern
Staging
Ave Smith
Photography
This project is an addition and full remodel of a brick home located in the vibrant and mixed use neighborhood of Lower Greenville in Dallas.
Originally built in 1950, the small duplex was badly in need of updates but had a promising charm and a floor plan that could easily be converted into a single family home. One of the most sustainable ways to build is to reuse what is already there and give it a new life and the client fully promotes this idea. They wanted a warm and inviting home that felt uniquely modern. Together, we were able to produce a home that embraces the character of the neighborhood while honoring and emphasizing the qualities of the existing house.
A new front entry was designed to project out past the original house in order to better address the street, a total of only 760 square feet was added to the house. The new front door is positioned to the side to provide a sense of privacy from the active street. The addition to the front of the house was designed with high ceilings and large undivided windows to create gracious light-filled spaces. The addition's minimal palette was then brought through to the remodeled portions of the home. The existing living room, dining room, and kitchen were opened up to create a contemporary hearth room while a larger secondary living room was located in the addition as a separate but connected space. Daylight splashes off the smooth walls by the front door, which sits at the end of a new hallway acting as a horizontal light well that can be seen from the back of the house.
















