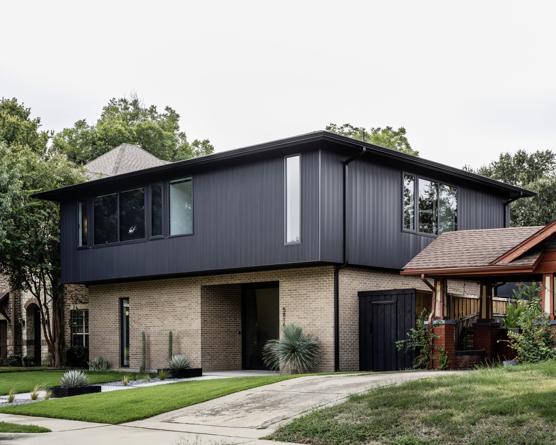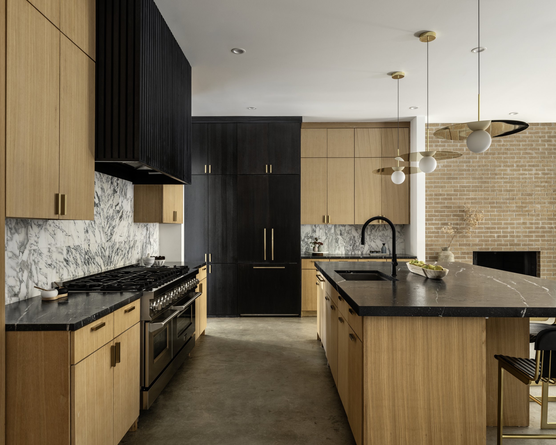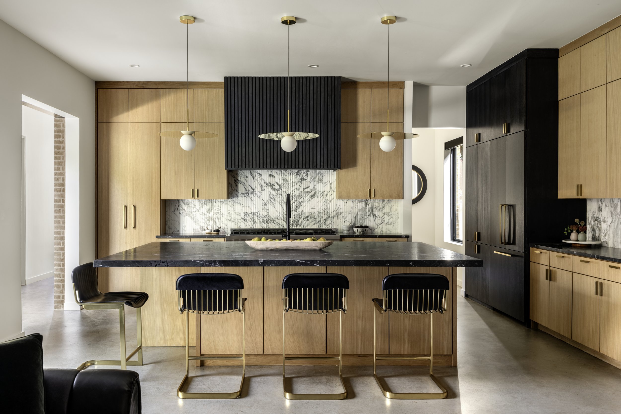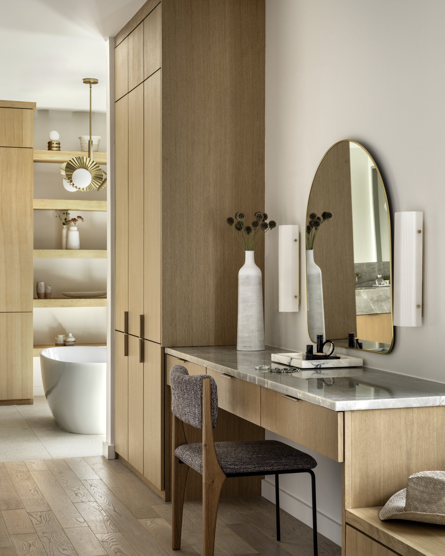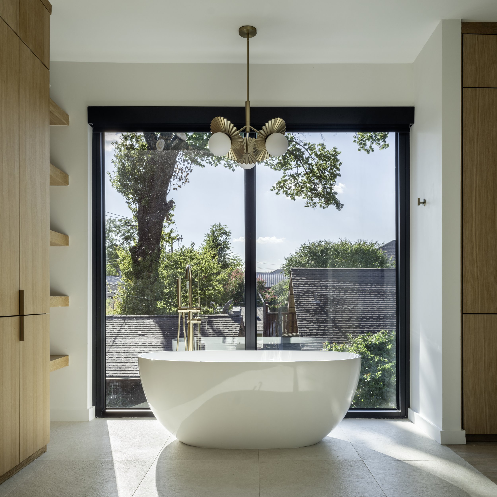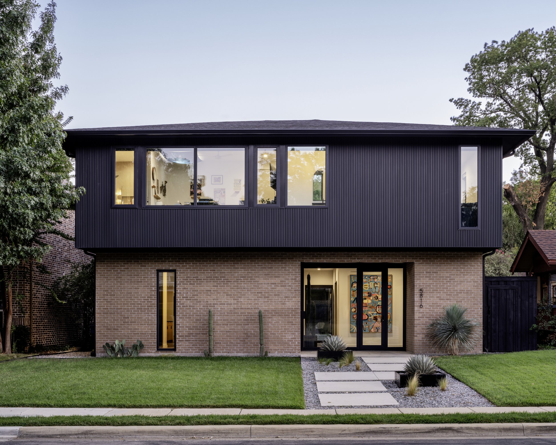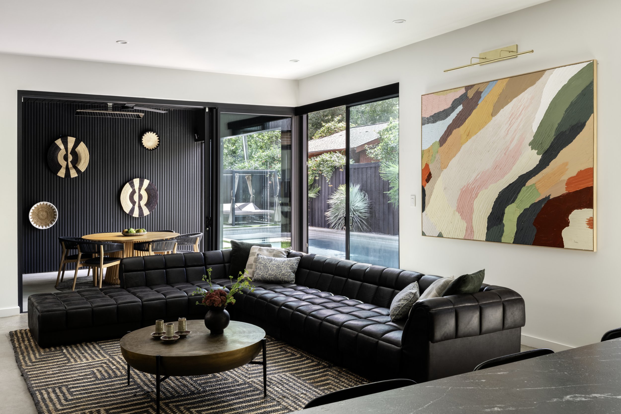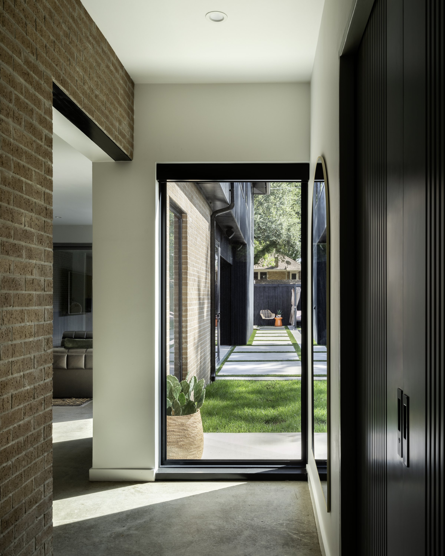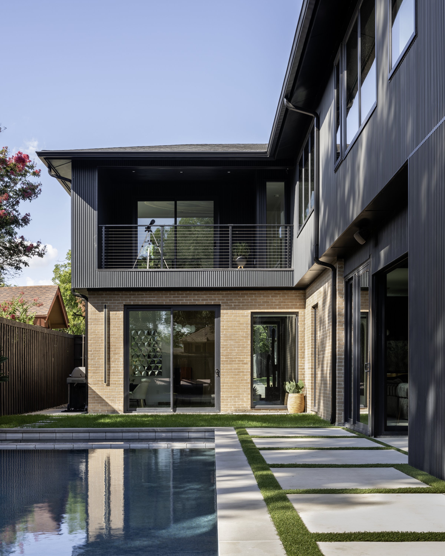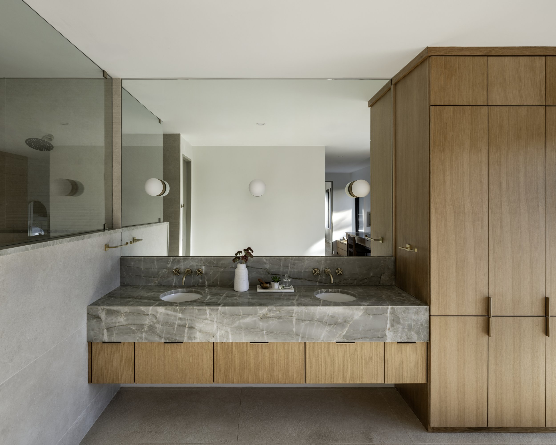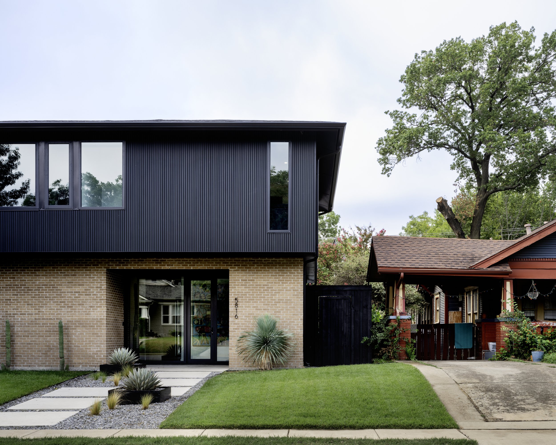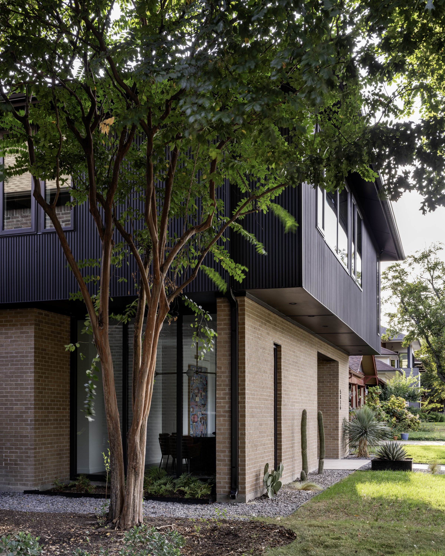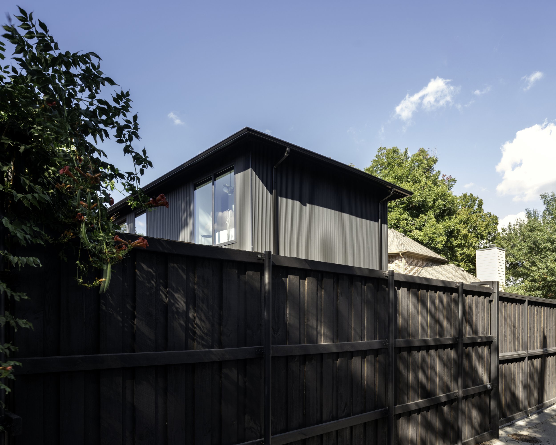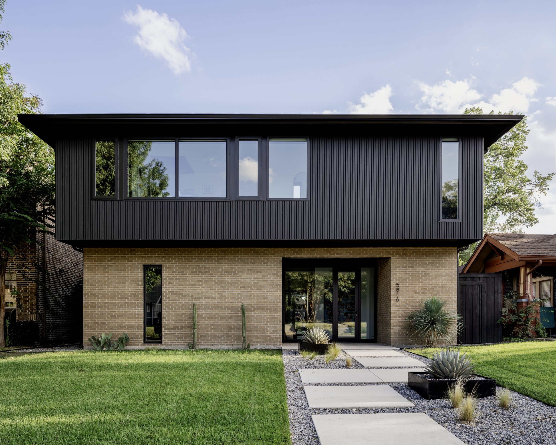
Prospect House
Dallas, Texas
Built, 2024
Object & Architecture
Architecture & Master Planning
Nitsche Creative
Builder & Interior Design
Leonid Furmansky
Photography
New home designed to balance views, privacy, and scale through the use of simple forms and a limited material palette.
The client’s brief called for a large family home with outdoor living space and a pool. Due to the size of the home compared to the size of the lot and the historic craftsman home next door, O&A’s design objective was to make the scale of the home feel approachable and right-sized rather than bulky and imposing. An approachable residence was created by using simple forms, a limited material palette, and thoughtfully placed openings to create a coherent and subtly modern presence in the neighborhood.
The L-shape plan maximizes the total conditioned area while creating a backyard that has a close connection with several interior living spaces. The outdoor living areas are then carved out of the home’s simple shape to create shaded cave-like spaces. The front porch, rear patio, fern garden, and second floor balcony overlooking the pool are all created through this carving process. Windows are used sparsely and precisely along the front facade to provide privacy along the busy street, but in certain moments large expanses of glass open up the interior to the landscaping.

