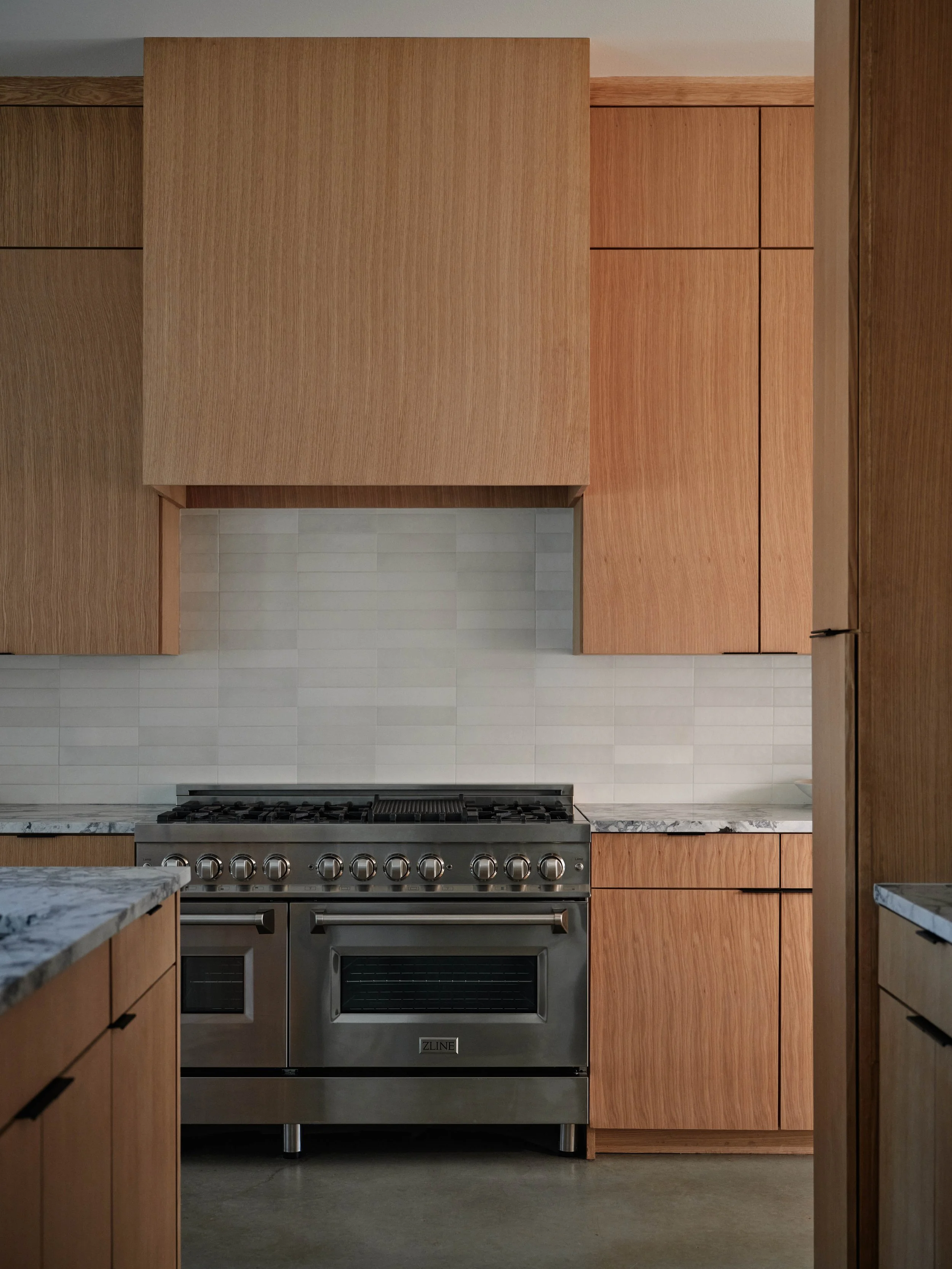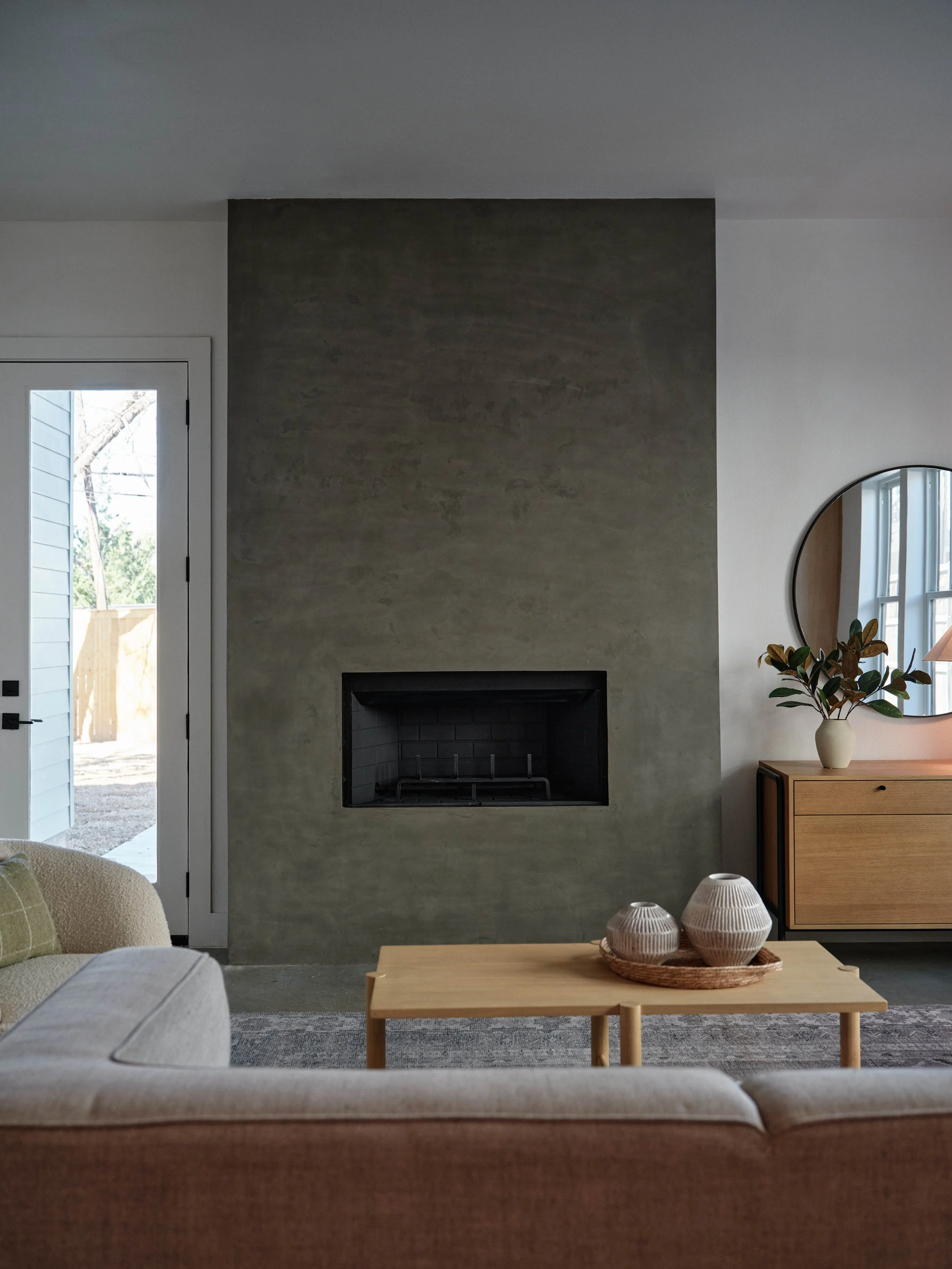
Richard House
Dallas, Texas
Built, 2023
Object & Architecture
Architecture & Master Planning
Nitsche Creative
Interior Design & Builder
East Dallas Modern
Staging
PS.SWOON
Photography
Newly built residence designed to satisfy historic design criteria and a contemporary lifestyle via inspiration rather than imitation.
Located in Vickery Place, a historic inner-city neighborhood of mostly craftsman style homes built in the 1910’s and 20’s, the regulations for new construction required adhering to strict design rules dictating the exterior style of the home. The client, meanwhile, wanted an open, inviting, and modern home. The resulting residence is one that draws inspiration from the surrounding historic fabric - the porches, the colors, the formality of the floorplans - and reinterprets them in a way that fits today’s lifestyle and building methods.
A wrap-around front porch provides plenty of covered outdoor space that addresses the street and provides a place to meet with neighbors in the walk friendly neighborhood. Combined with a two-tiered gable roofline, the front facade has a multi-layered look typical of traditional craftsman homes. The wood shingle and lap siding materials are craftsman era favorites, but the exterior trim used at corners, windows, and doors were purposely sized down from the traditional sizes to provide a quietly modern and minimal look.
A guest being welcomed inside the home first enters into a formal entry room with stair landing and sitting area, but rather than being segmented out into different spaces this contemporary take removes all the walls. This lets the high ceilings and large banks of windows fill the open and airy space with light and views to the street and the canopies of mature trees. The sitting area flows into the dining area with no walls, but a hanging light fixture and wood planked wall give the dining area a sense of separateness but openness. As you move towards the rear of the house is where the home shifts from public to private spaces. A large enclosed pantry acts as a privacy screen for the kitchen and hearth room which open to the backyard and rear patio rather than the street. Warm muted tones and natural oak cabinets characterize this space. The island acts as the focal point for family or friends while the kitchen and fireplace provide a backdrop on either side for cooking or relaxing.
The primary suite combines all the elements of this home into one. The bedroom has a tall vaulted ceiling and plenty of windows to create a light and bright space, while a natural wood beam and hanging light fixture bring a human scale to the room. A large open plan walk-in closet connects the bedroom and bathroom and provides both a make-up vanity space and dressing area. In contrast to the bright and open bedroom, the bathroom is an intimate and spa-like space with warm tones, beautiful honed countertops, and black minimalist plumbing fixtures.
Through genuine respect and a close study of the tradition and creativity of the craftsman movement in residential design, Object & Architecture was able to satisfy both the City’s design criteria and the client’s desire for a modern and sophisticated home. Inspiration, rather than imitation, led the design process to create a residence that feels at once fresh and new as well as one that fits in and pays homage to its historic location.















