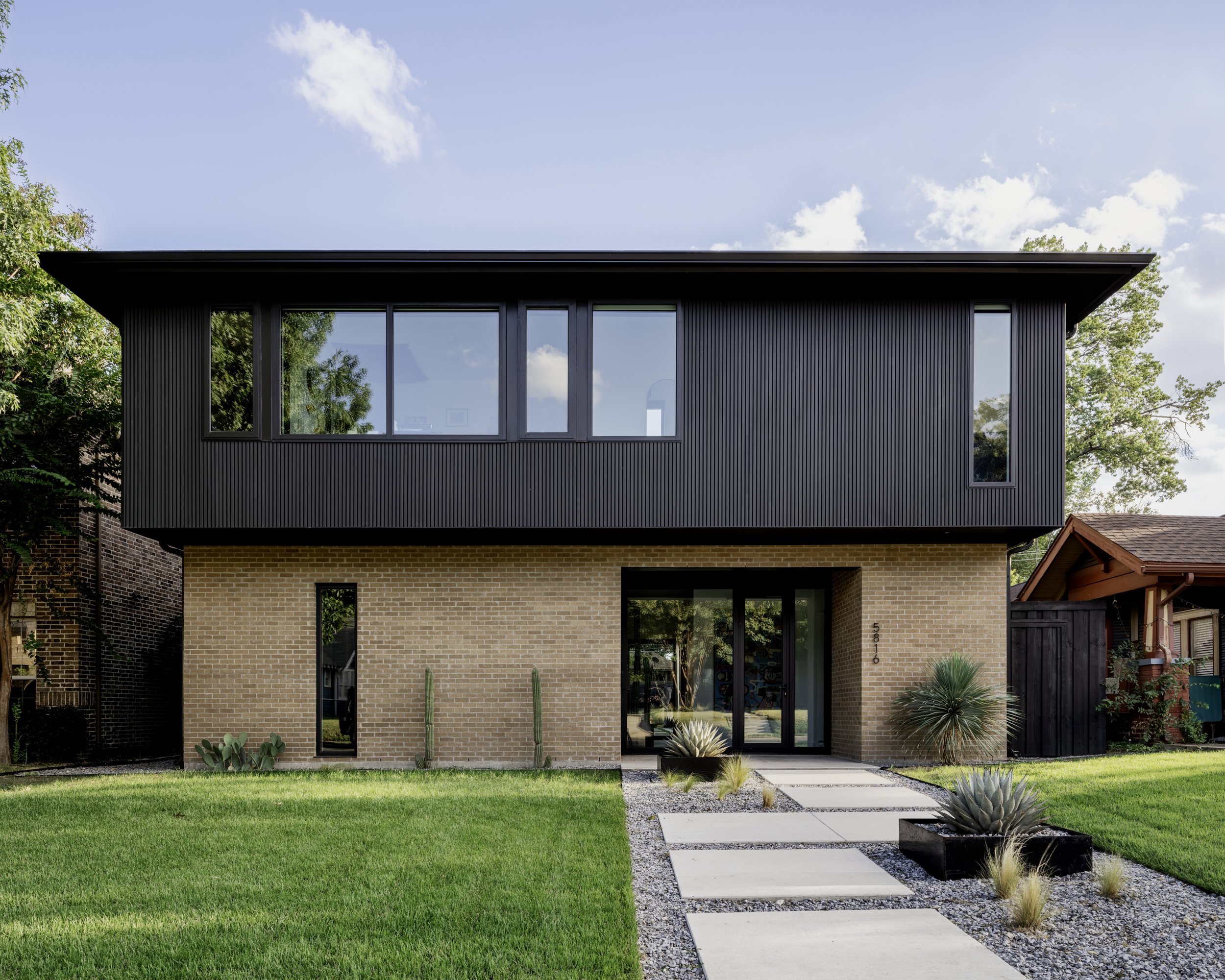
Hampton Addition
Dallas, Texas
Built, 2024
Object & Architecture
Architecture & Interior Design
River Oak Build
Builder
Lacey Land
Photography & Styling
Significant and thoughtful renovation along with a small addition to a 1946 stone bungalow for a multigenerational family.
Adjacent to a busy thoroughfare but hidden behind a wall of trees, shrubs, and a babbling creek, Hampton House serves as a multigenerational retreat from city life. The existing stone bungalow was dark and closed off to the site’s natural beauty and the previous 90’s addition only served to further complicate the home’s floor plan. O&A was tasked with creating a more usable floor plan, opening it up to daylighting and views of the surrounding trees, and restoring the home’s original charm.
We worked closely with the client, a mom and daughter, to develop bright and open common areas, re-configuring existing space to create a moody guest bathroom, separate bedroom suites for each of them, and a warm material palette that reflected the site’s natural calmness. The main living, dining, and kitchen area is anchored by a long island with direct access to the rear patio through double doors. The island is set apart from the white oak cabinets with a deep red tile cladding and thickened granite countertop. The client’s Italian marble table is surrounded by large windows overlooking the lush front yard.
The mom’s suite is located on the first floor while the suite for the daughter, a graphic designer, is a loft-like space that occupies the entire second floor. A 105 square foot second floor addition for the new bathroom turned a cramped space into a peaceful retreat in the tree canopy. The loft layout without any doors adds a spacious feeling and lets the bedroom, bathroom, and closet feel connected throughout the day with dappled sunlight.












